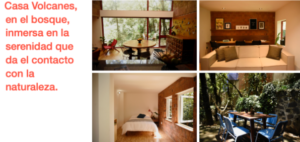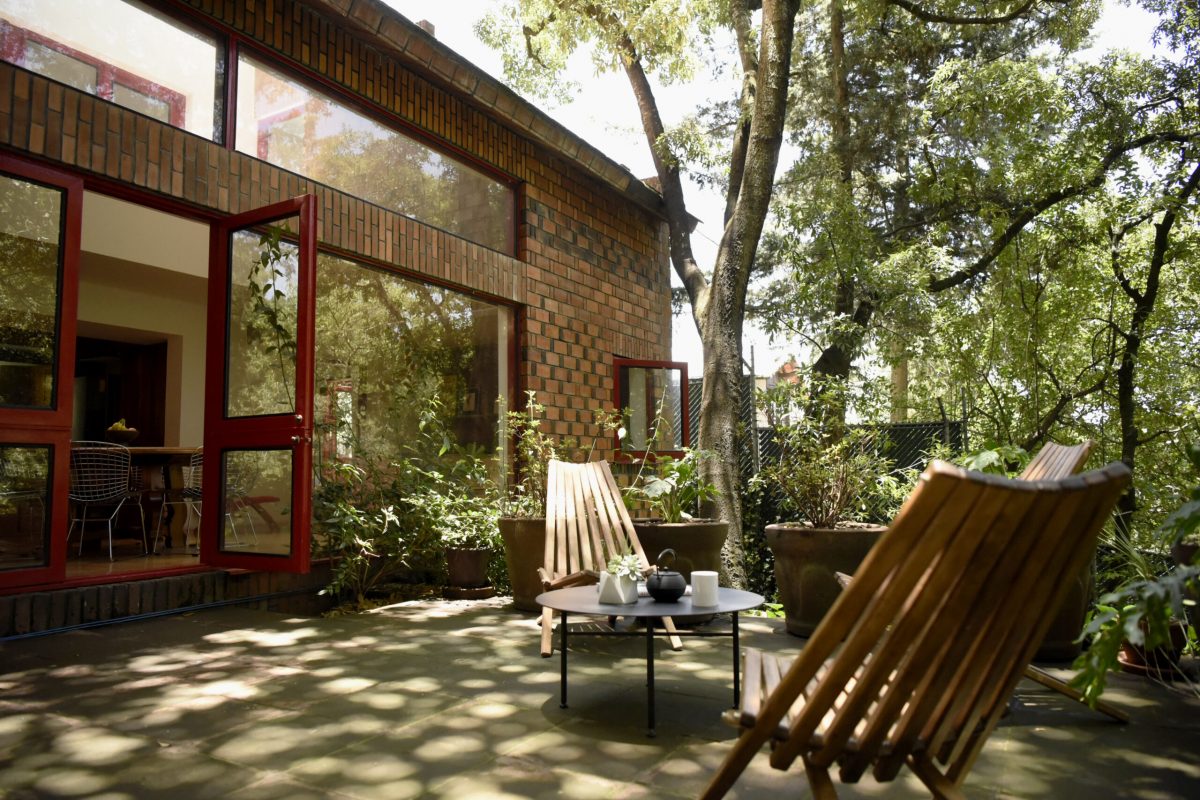Volcanoes House, 1990.
Architectural project: Creixell, Ballina & Rovalo, Architects.
PhotographsLiliana Favela.
Year: 1990.
Architectural specifications: Volcanes House
The house is located in the Paseo de las Lomas residential area in western Mexico City. It was built in 1990 and the architectural project was carried out by the firm formed by José Luis Creixell, Jorge Ballina and Fernando Rovalo, recognized for several projects, among them, the campus of the Universidad Iberoamericana Plantel Laguna in Torreón Coahuila, a work that was awarded an honorable mention in the Second Biennial of the Federation of Colleges of Architects of Mexico 1992.
The project is developed on a lot that is a wooded ravine, with a very steep slope so it is distributed in 3 floors that are descending: Access Floor (street level), Upper Floor and Ground Floor. On the access floor we are welcomed by a small open patio, from which we can begin to appreciate the trees and green areas surrounding the house. Upon entering we find the first room of the house, which was previously intended as a maid's room, which was expanded to have more comfort, without losing the patio which is now adapted as a private terrace and which allows us to illuminate and ventilate this space even more.

Going down the stairs we reach the upper floor where we find two rooms separated by a corridor, which is really a balcony to the double height that we have on the first floor and this opens the space and gives us a great amplitude of the same having as a visual finishing touch the view to the outside. This hallway is covered by a large glass dome that fills this double height with light and gives us a beautiful view of the sky.
Going down to the last level, first floor, we find the dining room with a large window overlooking the terrace and the forest; this same window can be seen from the upstairs hallway. On this floor we have two other rooms, the kitchen and a living room with a space to work or study, which has a large desk for 3 people.
The finishes of the house were selected to achieve an integration with nature, through the use of exposed brick and clay tiles on the exterior. In the interior, rustic plaster, talavera tiles, pine wood floors and windows with folded sheet metal windows and doors were used, which gives the house an artisanal country house accent.
In all the spaces of the house you can perceive the importance that the designers give to natural light and ventilation, as well as having visual auctions to the trees and green areas that surround it; all this gives us a feeling of being in the middle of a forest, immersed in the tranquility and serenity that this gives us.
The interior design and furniture selection takes inspiration from all of the above to create spaces inspired by country houses combined with a late modernism, which through the materials used such as wood in natural finish, textiles in bright colors as color accents and natural clay pieces, respect the essence of the house and create warm spaces, but at the same time functional, creating unique spaces in contact with nature.



